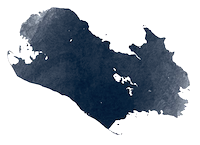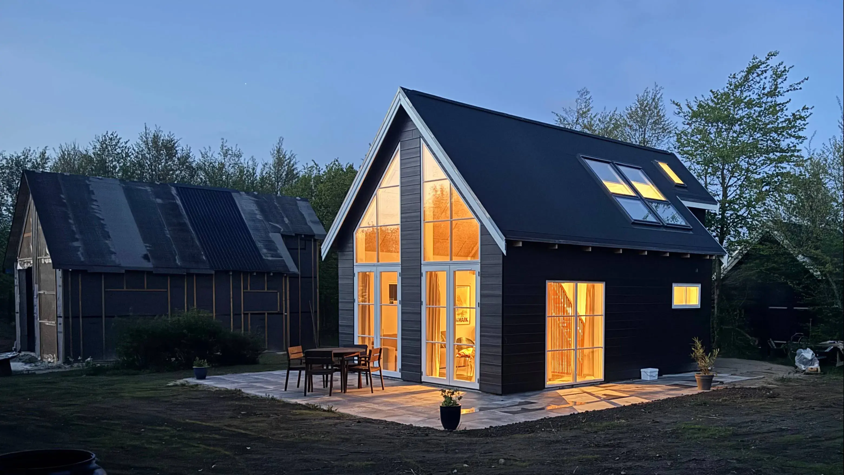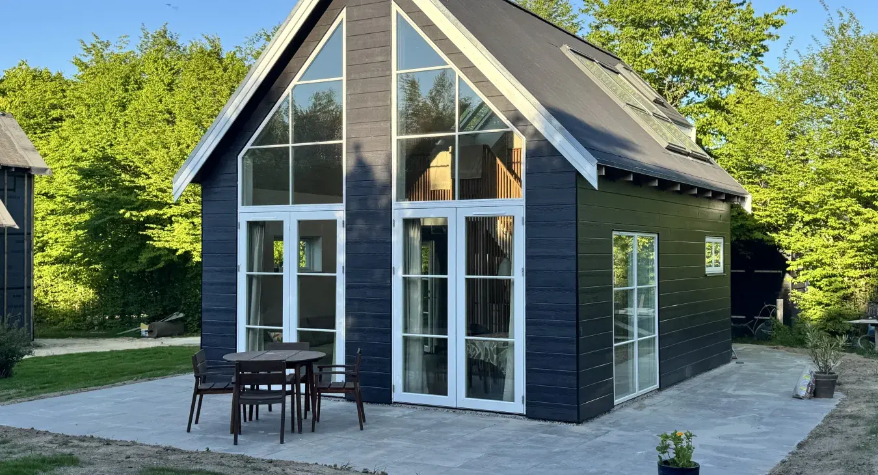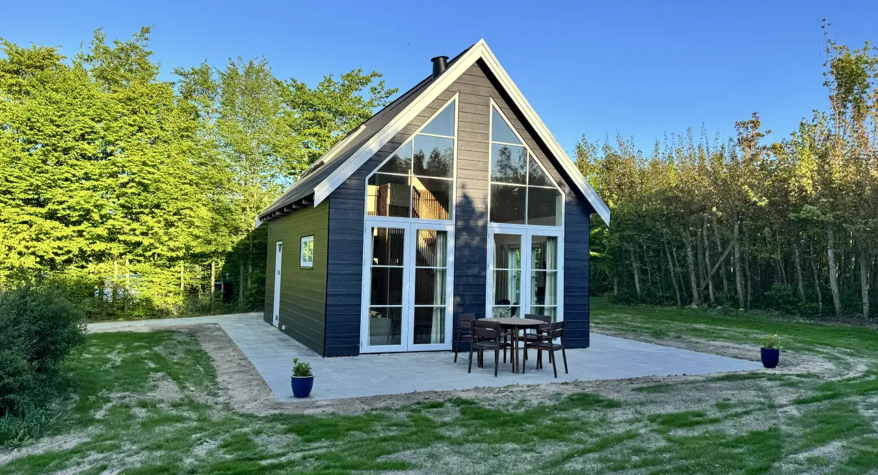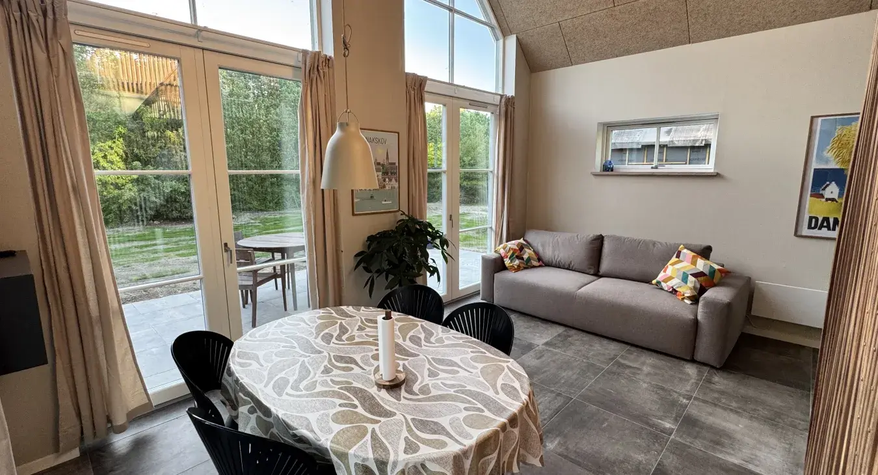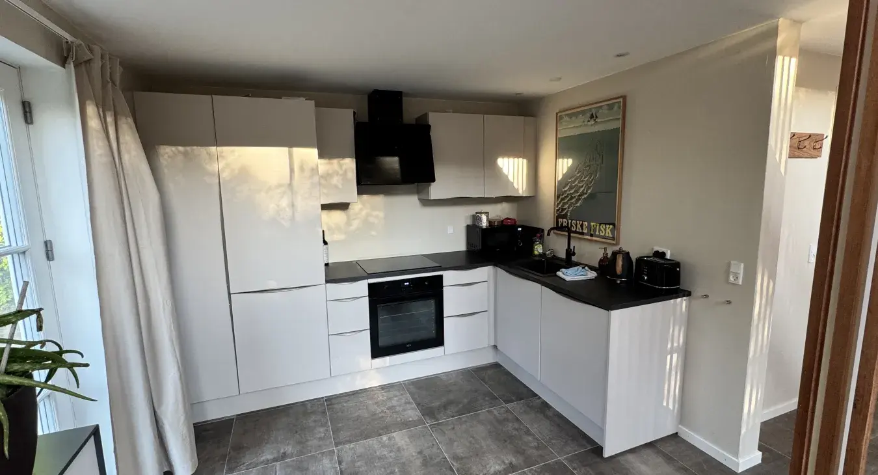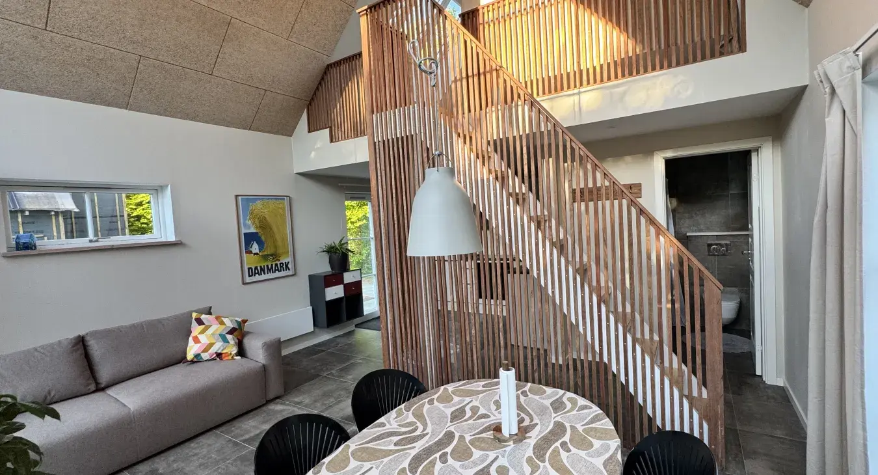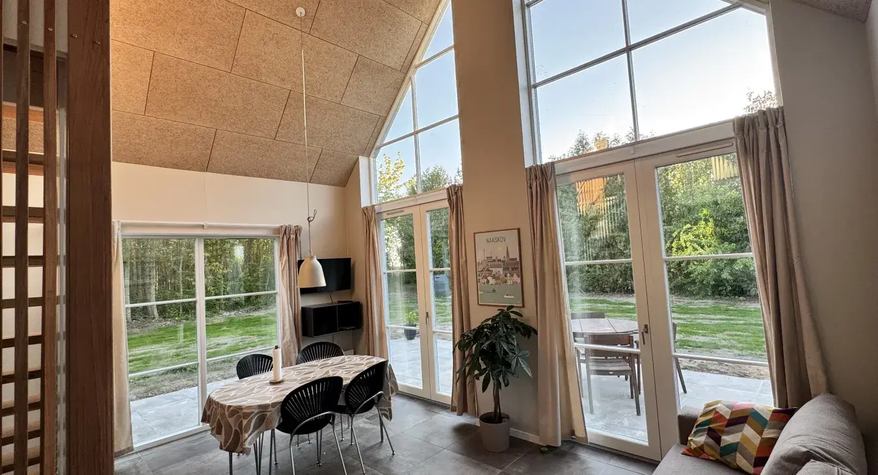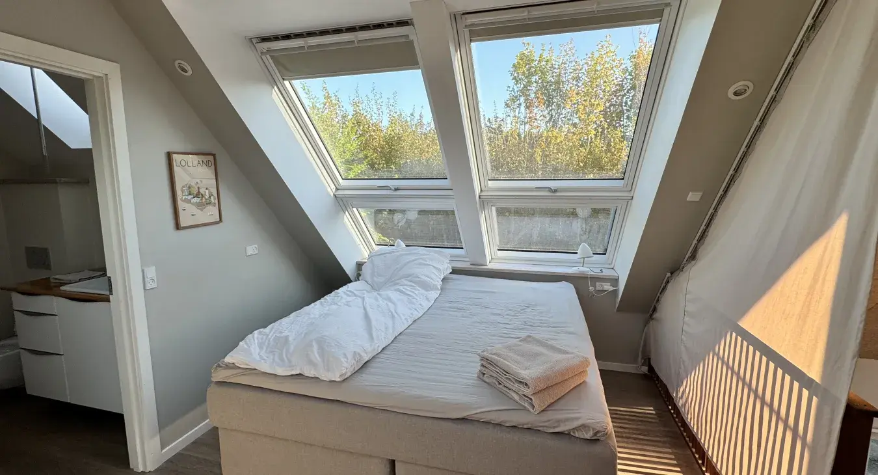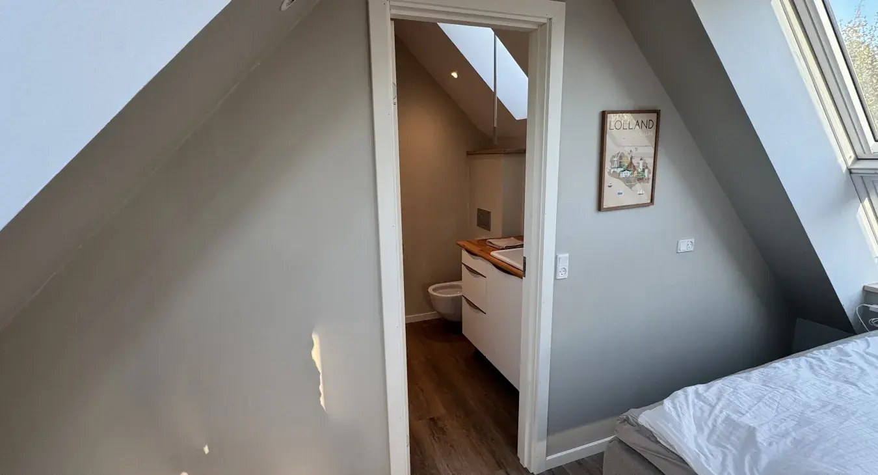We have designed two mini-houses ourselves, which are built partly according to the tiny-house principle - which means that we have made a lot of a functional interior of only 54m2 on two levels.
Cozy surroundings
Sky View has a large terrace with a garden table and barbecue. There is a fire pit in the garden.
Large garden
Sky View is located on a plot with a large garden.
Living room
The house is furnished with a living room with a dining table and sofa bed, from which there is direct access to the terrace.
Kitchen
There is a large and well-functioning kitchen with fridge/freezer, extractor hood, stove, oven, dishwasher and microwave.
Stairs to the 1st floor
From the living room there is a staircase to the 1st floor.
Light comes in from all sides
The house is designed so that you can enjoy the light outdoors. The rays of the evening sun illuminate the house in a beautiful orange glow.
Bedroom on the 1st floor
The large double bed is placed under two large windows, where in the evenings during the dark months you can lie down and watch the stars. Hence the name “Sky View”.
Enjoy the pitch black sky in Langø – you can often see the Milky Way.
There are blackout curtains on all windows on the 1st floor.
Toilet and wardrobe on the 1st floor
There is a small toilet with a sink.
There are also cupboards and the possibility to hang your clothes on hangers.
